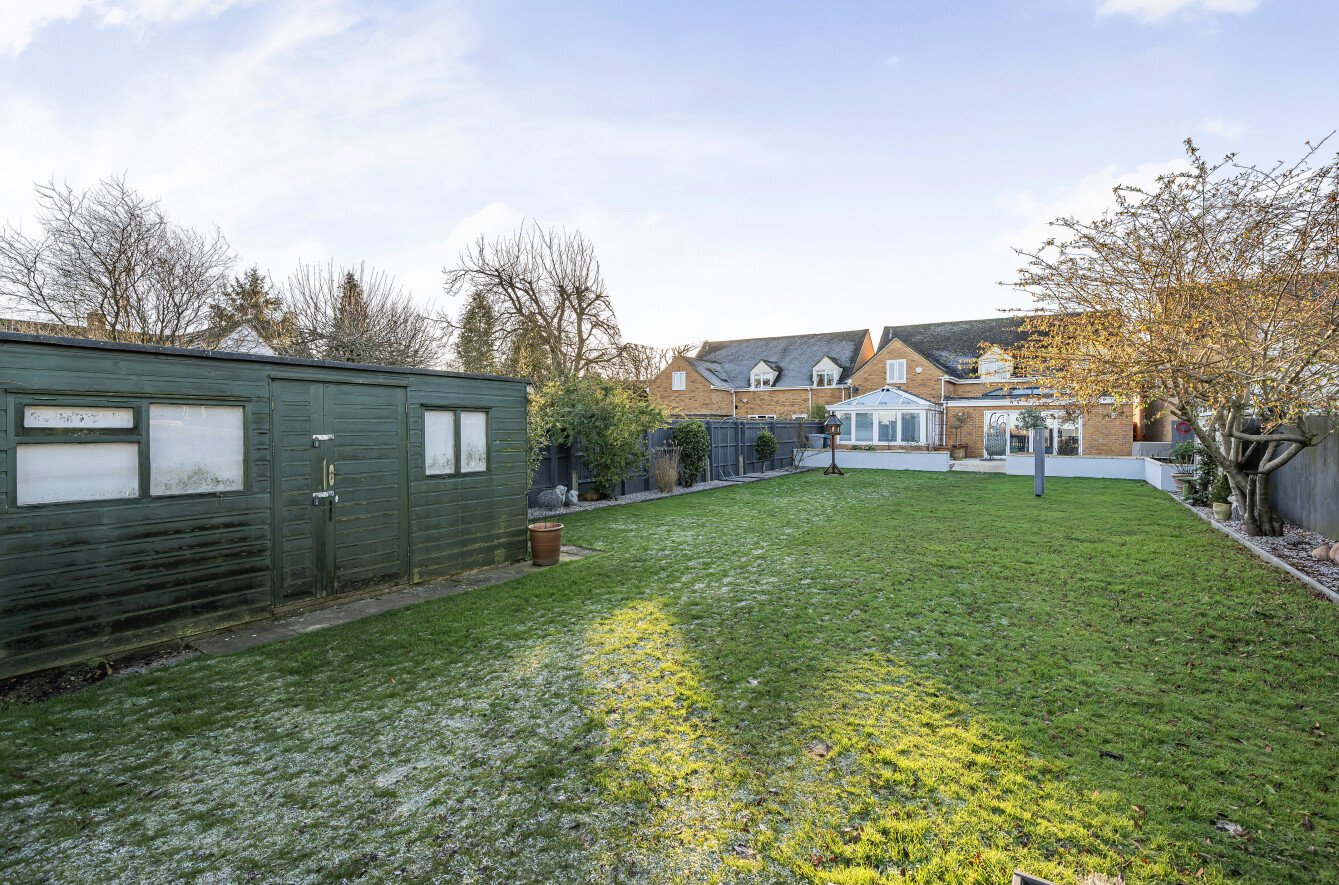




































Wroslyn Road, Freeland, Oxfordshire, OX29
- 4 beds
- 3 baths
- 3 reception

Key Features
- Extended, Updated and Improved Family Home
- Stunning Kitchen/Dining/Family Room
- Three Reception Rooms
- Conservatory
- Four Double Bedrooms
- Updated Bathrooms
- Large Garden
- Garage and Parking
- 2691 Approx Sq Ft
Description
Stunning, extended, updated and very well-presented family home set on a large plot in the popular village of Freeland. Large garden with view over a field, garage and off-street parking.
The property has been extended to the rear to create a very spacious kitchen/dining/family room with bifold doors to the garden and a large loft lantern making it a bright room. The kitchen is fitted with Shaker-style, two-tone units with integrated Miele appliances and a centre island. Three reception rooms: a principal sitting room with a fireplace with bifold doors opening to a large conservatory. Two further flexible reception rooms which could be a formal dining room and a family room, or home office. Garage partially converted to a utility room and cloakroom.
First floor four double bedrooms, two with recently replaced en suite bathrooms rooms and a family shower room.
Large rear lawned garden with gravelled areas, and a landscaped patio with raised beds, overlooking an open field. Storage shed. Lawned, gated garden to the front with block paved, off-street parking for several cars and a single garage.
Located in the popular village of Freeland within easy reach of the station at Hanborough, the A40, Witney, Woodstock and Oxford.
Please call for further information, or to arrange a viewing.
Council Tax Band: G.
Wroslyn Road, Freeland, Oxfordshire, OX29
- 4 beds
- 3 baths
- 3 reception

Similar Properties
How much is your property really worth?
Our friendly agents are experts on the Oxfordshire property market, and will give you an accurate and fair valuation.
book a valuation


