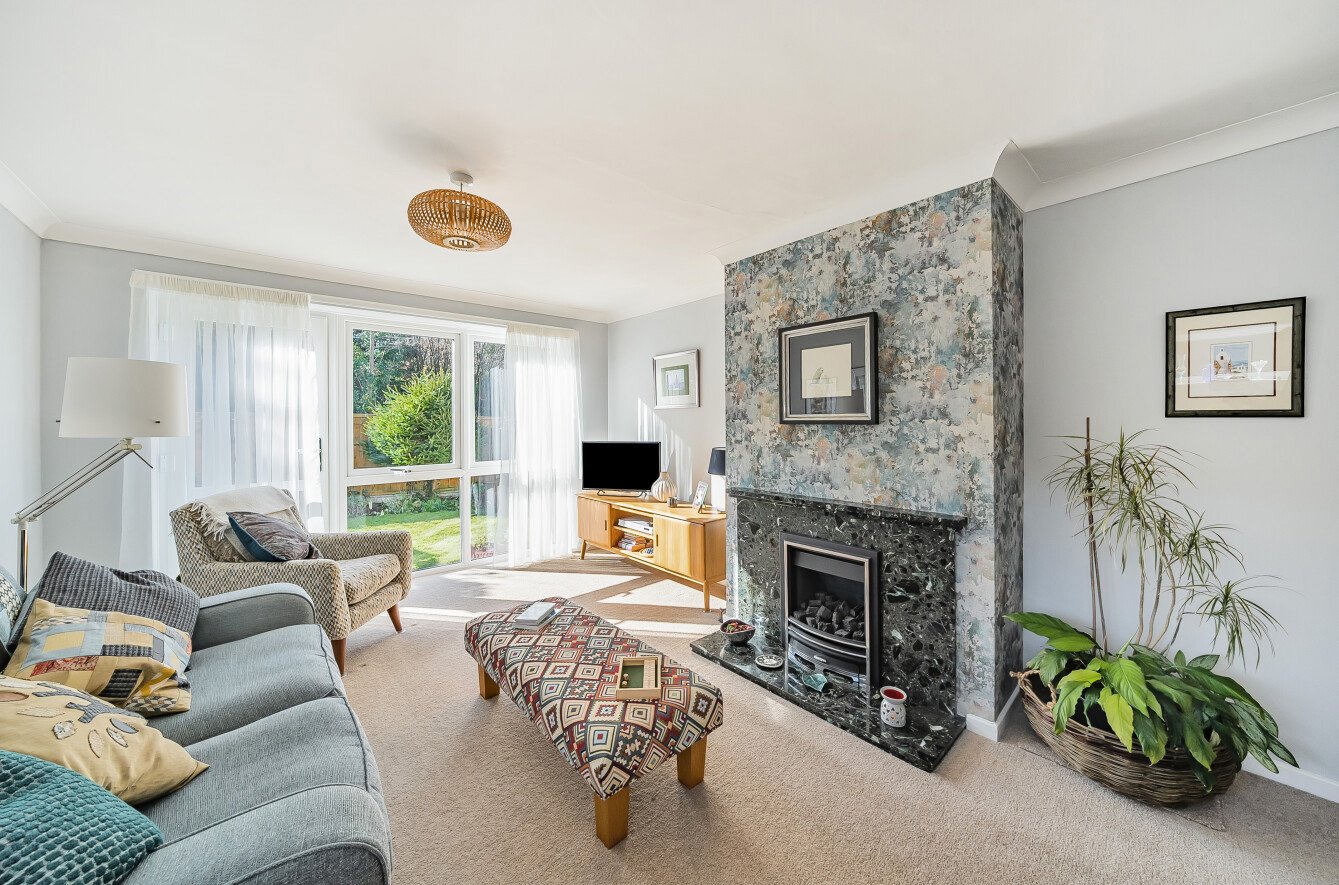
















Bowness Avenue, Headington, Oxford, OX3
- 4 beds
- 1 baths
- 3 reception

Key Features
- Offered For Sale With No Onward Chain
- Enviable Position On Sought After Side Road
- Substantial Two Storey Rear Extension
- Sitting Room & Extended Dining/Family Room
- Spacious Shaker Style Kitchen/Breakfast Room
- Seperate Utility Room & Ground Floor Cloakroom
- Principal Bedroom With Additional Dressing Room
- Three Further First Floor Bedrooms
- Driveway Parking For Two Cars & Garage
- Delightful 74' Rear Garden & Raised Deck Terrace
- 1389 Approx Sq Ft
Description
Attractive bay fronted semi detached house in sought after Headington side road.
Offered for sale with no onward chain this family home has a two storey rear extension with potential to further extend subject to the necessary planning and building consents.
Well proportioned accommodation comprises entrance hall, sitting room, dining/family room, spacious Shaker style kitchen breakfast room, seperate utility room and cloakroom.
On the first floor there is a pricipal bedroom with dressing room, three further bedrooms (two doubles and one single) and a family bathroom.
The property is approached via its own driveway providing parking for two cars which leads to a garage. The delightful rear garden is approximately 74' in length, mainly laid to lawn with a raised deck terrace.
Situated in the heart of 'The Lakes' district of Headington, this 1930s family home provides excellent access to the John Radcliffe Hospital, the many amenities of central Headington, and the city centre via a regular bus service from Headley Way, or a very pleasant ride along the Marston Cycle path.
Please call us to discuss the property in more detail and to book a viewing.
Bowness Avenue, Headington, Oxford, OX3
- 4 beds
- 1 baths
- 3 reception

Similar Properties
How much is your property really worth?
Our friendly agents are experts on the Oxfordshire property market, and will give you an accurate and fair valuation.
book a valuation


