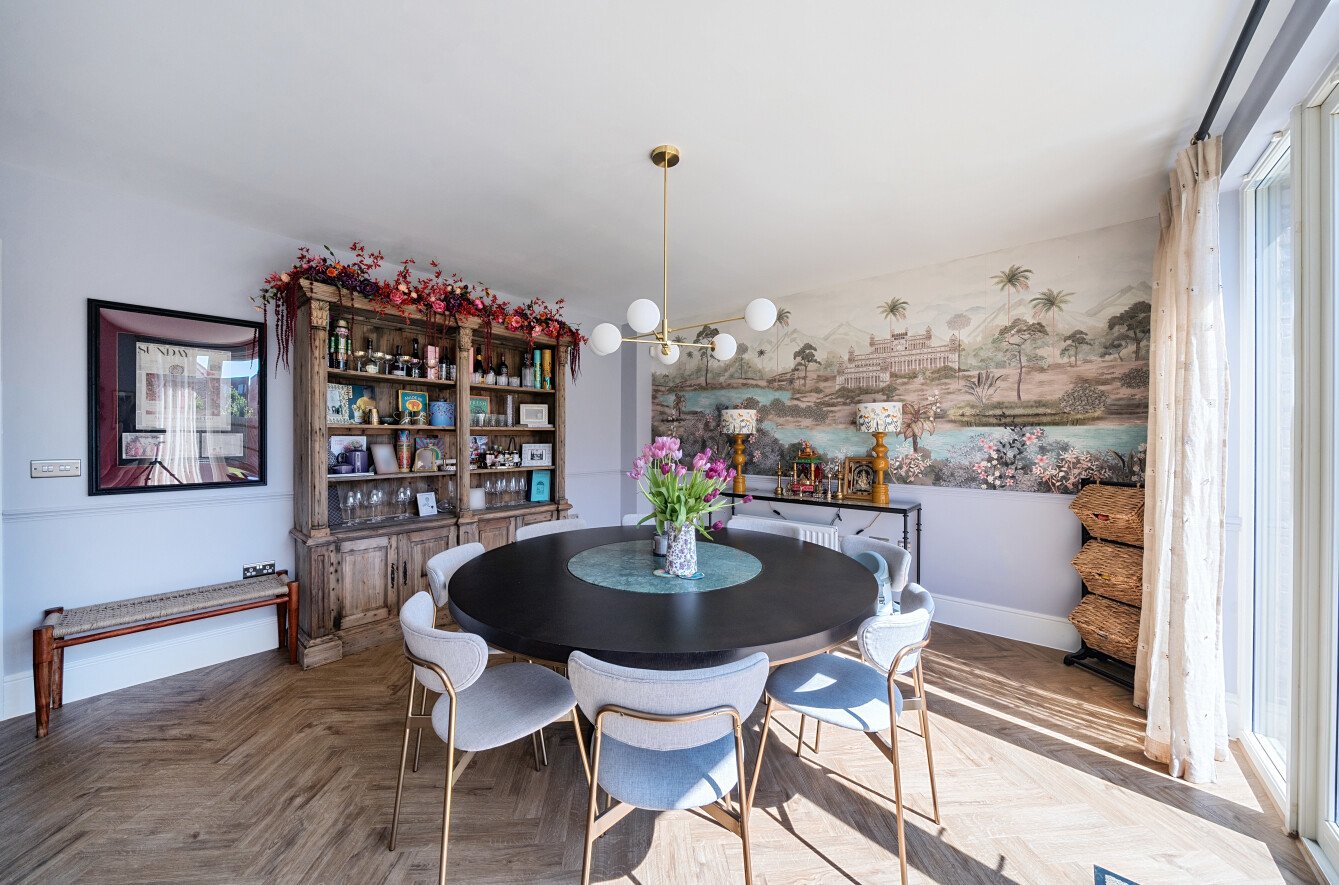


























Stevenson Crescent, Headington, Oxford, OX3
- 4 beds
- 3 baths
- 2 reception

Key Features
- Offered For Sale With No Onward Chain
- Beautifully Appointed & Professionally Designed Interiors
- Outstanding Views Across Open Countryside
- Elegant Sitting Room With Bespoke Fitted Joinery
- Panelled Walls in Entrance Hall & Galleried Landing
- Stylish Kitchen Dining Room & Separate Utility Room
- Principle Bedroom Suite With Ensuite Bathroom
- Family Bathroom & Three Further Double Bedrooms
- Integral Garage With EV Charger & Driveway Parking
- South Facing Rear Gardens Mainly Laid to Lawn
- 1837 Approx Sq Ft
Description
Beautifully appointed contemporary home with south facing gardens.
With outstanding views across open countryside this exceptional family residence has professionally designed interiors featuring bespoke fitted joinery and custom panelling.
This spacious detached house with high ceilings and large windows allow natural light to flood in. Well proportioned accommodation comprises elegant sitting room with feature cabinetry complete with integrated LED lighting and electronically operated blinds.
Stylish kitchen dining room with a comprehensive range of Shaker style cupboards, composite stone work tops and upstands, integrated/built-in Bosch/Siemens appliances and a separate utility and cloakroom.
Impressive principal and guest bedroom suites each with fitted wardrobes and ensuite bath/shower rooms, two further double bedrooms and a family bathroom.
The ground floor has Karndean flooring throughout in a herringbone pattern, carpets are laid on the stairs, landing and bedrooms and the wet rooms have a tiled floor.
Driveway parking for two cars and an integral garage with EV charger and remote control electric door. To the rear is a south facing garden mainly laid to lawn and to the front there are views of the countryside beyond.
Set in a prime position within the Mosaics Development with countryside walks on the door step but with convenient access to the John Radcliffe hospital 0.8 miles, the many highly regarded Oxford schools, regular bus services to the city centre and Headington hospitals, easy access to the A/M40 to London and Oxford Parkway Station which provides a direct route to London Marylebone is located just 4 miles away.
Please contact the office to discuss the property in more detail and to arrange a viewing.
Stevenson Crescent, Headington, Oxford, OX3
- 4 beds
- 3 baths
- 2 reception

Similar Properties
How much is your property really worth?
Our friendly agents are experts on the Oxfordshire property market, and will give you an accurate and fair valuation.
book a valuation


